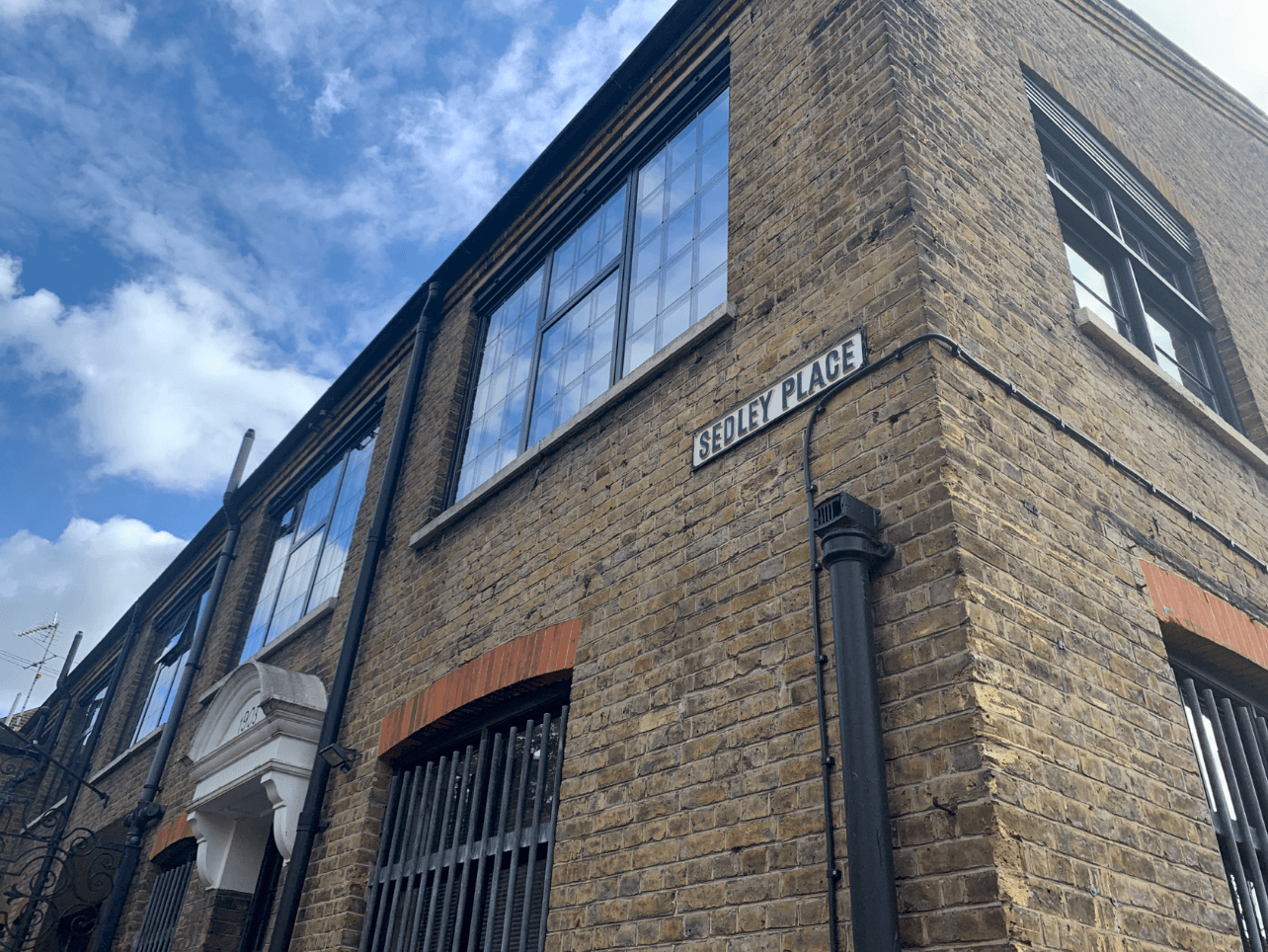Client: Private Individuals
Project: Notting Hill Townhouse
In 2018 Sedley Place was commissioned to refurbish a Victorian five-storey, mid terrace townhouse, located in the Holland Park Conservation Area. Originally designed by the architect Thomas Allason around 1845, the building is Grade II listed - one of a terrace of eight with characteristic bow-fronted bay windows.
In 2010 the property was enlarged and upgraded and our clients were keen to develop it further in keeping with their own style, needs and way of living. Our first task was to re-plan the whole house from top to bottom. As a result the lower ground floor has now become the day-to-day living space, with the kitchen, a day room and dining room all flowing together. The kitchen was also positioned within the extension, so that it and an outdoor eating area can both work as one space, while the dining area is now located at the bottom of the stairs leading from the main hall.
To create a unified look throughout the five floors a palette of materials and finishes was chosen. The staircase that rises and sweeps up through the house, features a continuous oak handrail and wrought-iron spindles, while the staircase on the ground, first and second floors also features a custom designed stair-runner and a feature wallpaper, specially chosen to emphasise the height of the walls. Grey stained parquet flooring on the ground floor is laid in a mansion weave pattern, while the parquet flooring on the first floor employs a herringbone pattern.
The guest WC in the basement is decorated in handmade marble tiles from Mandarin Stone, laid in a zigzag/herringbone mosaic pattern in various shades ranging from white to dark grey, and the guest WC on the ground floor is decorated in handmade tiles laid in a geometric mosaic pattern using white marble and bronze metal. Throughout the house the taps and bathroom fittings have been specified with a custom bronze matt finish.
Sensitive to the status of the house, we negotiated with the local planning officer to repaint the front of the house in a soft warm grey. At the back of the house we furnished the terrace area above the kitchen extension, with its toughened glass skylights, with modern rattan loungers and tables, lighting and planting sourced from Dedon. We also equipped the back garden with a barbecue and outdoor pizza oven. The garden itself was given a new planting design by County Garden Management, with raised beds and a micro garden accompanying a new lawned area. Stairs lead to a children’s climbing frame and swings with a vibrant woven rope fabric, designed by Paola Lenti.
The ground floor now features a cocktail lounge at the front and a private lounge/listening room at the rear of the house, with French windows leading out onto the terrace which sits atop the kitchen. The first floor is occupied by the master bedroom suite, with a dressing room leading onto an en-suite bathroom. The dressing room is accessed through a sliding glass pocket door finished with a fine copper mesh, while the bathroom contains a large walk-in shower, feature bath and double vanity unit, and is decorated in veined white marble. The second floor is occupied by the Nanny’s Room and Child’s Room and a smaller bathroom, and the third floor is devoted to a specially designed study area with a handmade desk, a guest bedroom and a home gym with rubber acoustic flooring.
In keeping with our clients’ appreciation of the stylish and well-made, we carefully selected furniture and lighting from luxury suppliers such as Bella Figura, Conran, David Linley, Poliform, Porada, Porto Romana, Rimadesio, Roche Bobois and Barlow & Tyrie. We specially designed a cabinet for the cocktail lounge, featuring a beautiful decorative basin, a back wall of chamfered glass in a harlequin pattern; the whole cabinet dressed in Fiddleback Sycamore veneers. We also created a button-finish bedhead for the master bedroom, designed a desk for the client’s office on the third floor, and had cantilevered log stores created to sit on each side of the cocktail lounge’s fireplace.






















