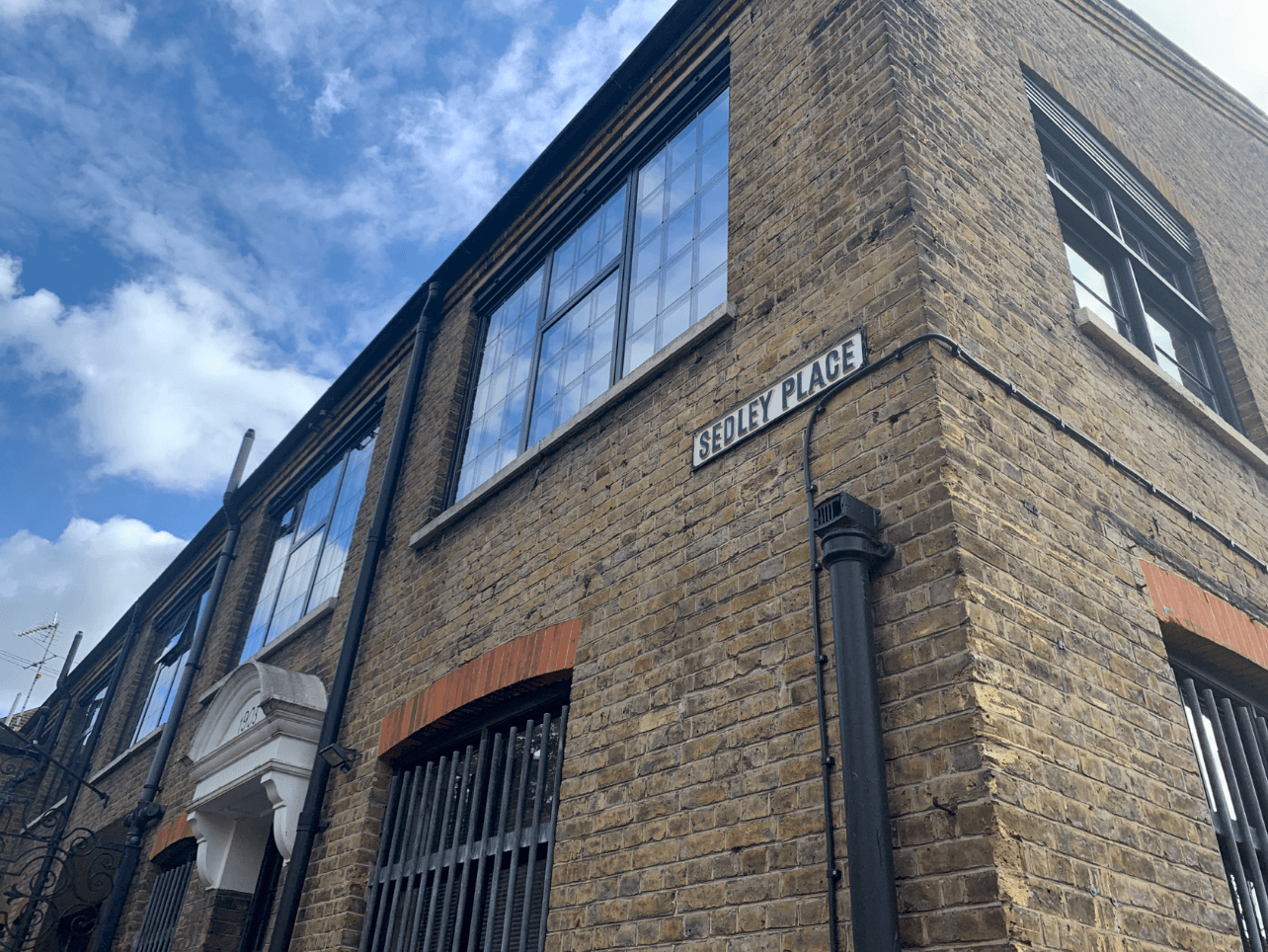Client: Private Individuals
Project: Central London Apartment
One of the most rewarding aspects of the private residences we design is seeing the finished commission reflecting a client’s style and taste, personality and lifestyle, and this was certainly the case with an apartment we created near Hyde ParK.
Our client was relocating to London and had a specific requirement for a generous space on a single level, rather than on several floors. Using our local knowledge, we assisted in viewing a number of options and selecting one in a building that had a grand, several-storied, stuccoed frontage but, having been rebuilt after the war, had a central core with large apartments to the left and right. As the building had been rebuilt it was not listed, giving us greater freedom to meet our client’s brief.
This brief consisted of three specific tasks. The first was to create an overall space with fewer but larger rooms, such as bedrooms and bathrooms. In the latter case our client wanted hotel-style bathrooms with steam and wet rooms. This was challenging, as the managing agent for the freeholders had very strict rules about the placement of bathrooms and plumbing, but after protracted negotiations we eventually achieved what our client desired.
The second task was to design a media room catering to our client’s passion for movies and we created a sound-proofed and air-conditioned facility in London. The media room was dominated by a specially imported screen which was the largest on the market at the time. The whole room and the chosen furnishings were configured to achieve the optimum viewing position and distance to the screen.
The third task was to design an apartment without a kitchen, on the basis that our household would typically dine-out or bring caterers in. We built this request into our space planning but recommended that some provision was made for breakfast and for the caterers to prepare and serve food. Our solution was to design a series of four modules (comprising elements like breakfast set-up, dishwasher and sink, and larder) which ran the length of the dining room but were hidden behind a set of doors. These doors were highly lacquered and slid back into cavities when opened.
The overall aesthetics of the apartment can best be described as oriental chic. It was inspired by our client’s collections of eastern art and artefacts. The pattern language and materiality of the Samurai world was combined with classic English sofas and armchairs, rich furnishings like furs and bespoke elements like the master bedroom wall covered in end-grain cut wooden tiles applied in a running pattern.














