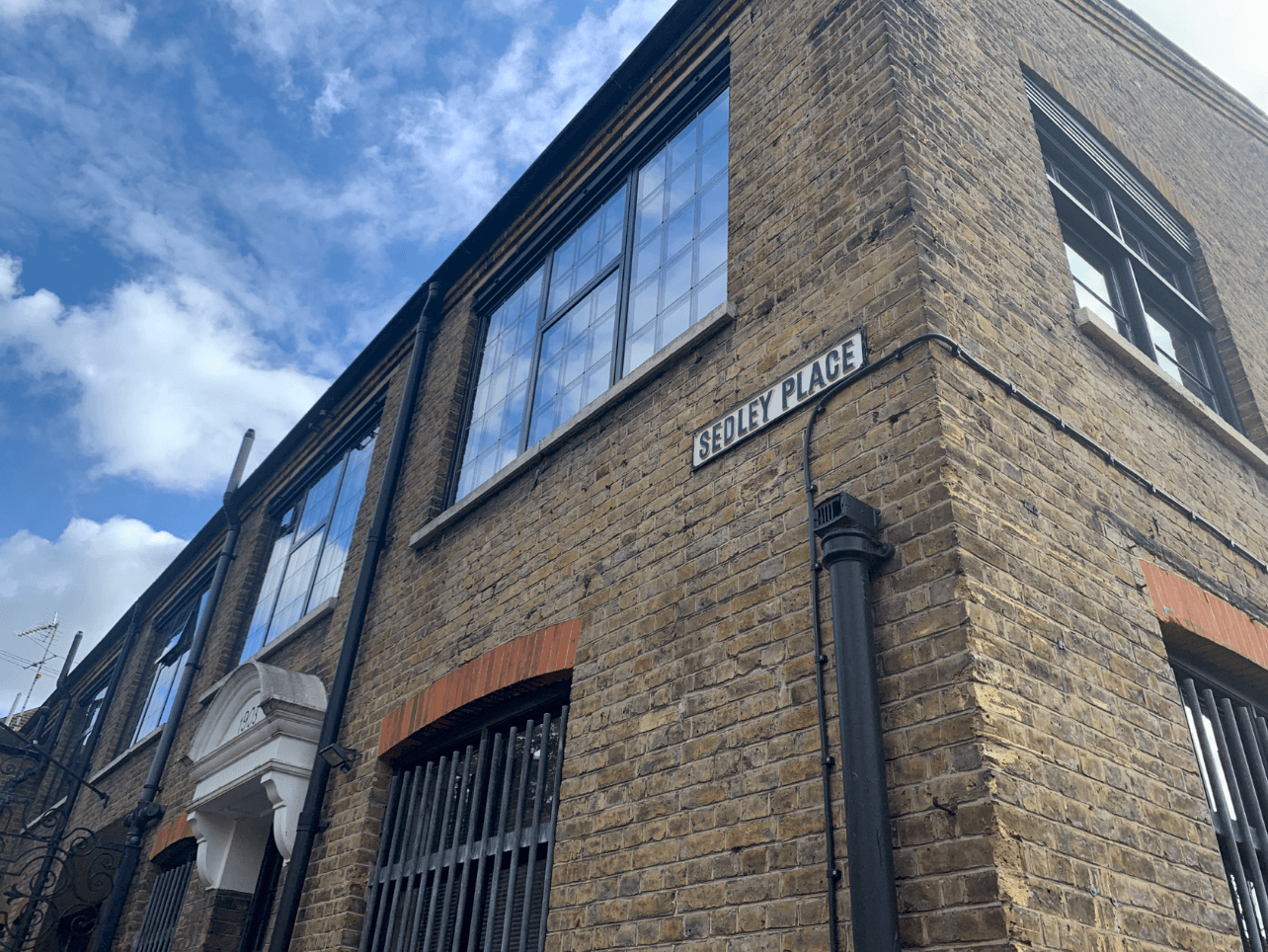Client: VMM Limited
Project: 29 Clerkenwell Road
29 Clerkenwell Road is a former Edwardian bicycle factory. Situated in a high fronted terrace the building has generous spaces, cast iron and pitch pine beamed high ceilings. Currently occupied by a shared working space company the building was formerly the offices of the owner’s advertising services agency.
Although we helped our client get planning permission for the proposed development the existing tenant had signed a new lease, so the development was put on hold. Fast track to recent years and our client decided to revisit the development. Interestingly, in the intervening years an adjacent office building had been granted planning permission for a roof-top development with a higher roofline than our original planning submission.
So we revisited our design and amended it to align our client’s roofline with the adjacent building, in the process gaining more height, a braver amount of space, and a roof terrace.
The development of the new floor sees a complete refurbishment of the building. The whole space is being brought up to modern standards, including disability accessibility and fire safety standards. A new reception is being located at street level, unlike the current one which is accessed up a flight of stairs. Permission has been granted to infill the light wells on each floor, so each floorplan is being increased in size. An additional lift is being installed and the toilets refurbished, and in keeping with modern commuting behaviour, cycle storage and showers are being incorporated.
Several years ago, we were briefed to add an extra floor on the roof of the building. The brief was challenging because of the restrictions imposed by the London Plan view line from Highgate to St Paul’s Cathedral. This view has to be kept clear, which means buildings cannot exceed a certain height. Our solution was to ‘sink’ the new floor into the ceiling of the existing top floor. Although this would compromise the ceiling height of the top floor
it did mean that we could maximise the height and space of the new floor and the necessary roof-based plant.

featured projects











