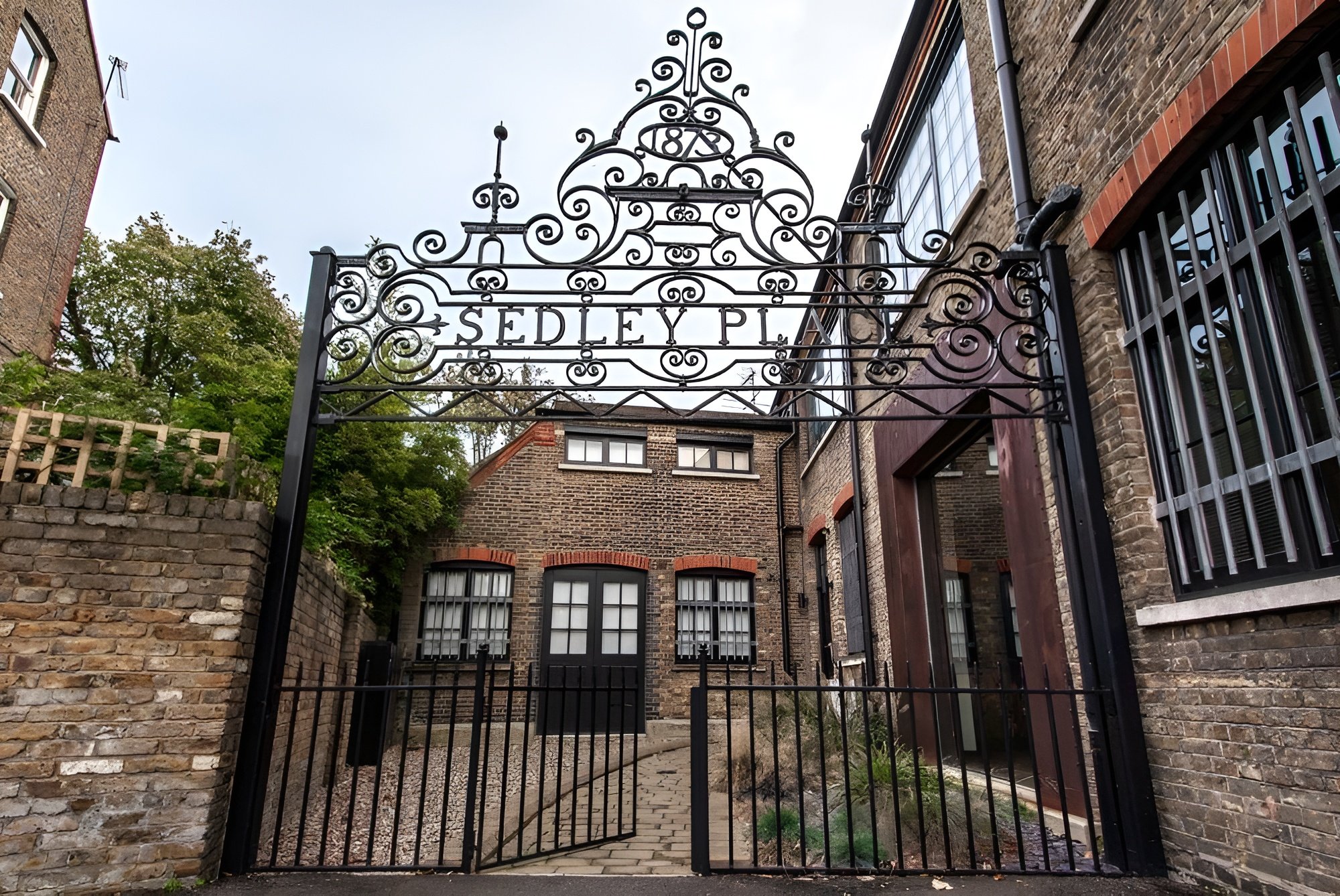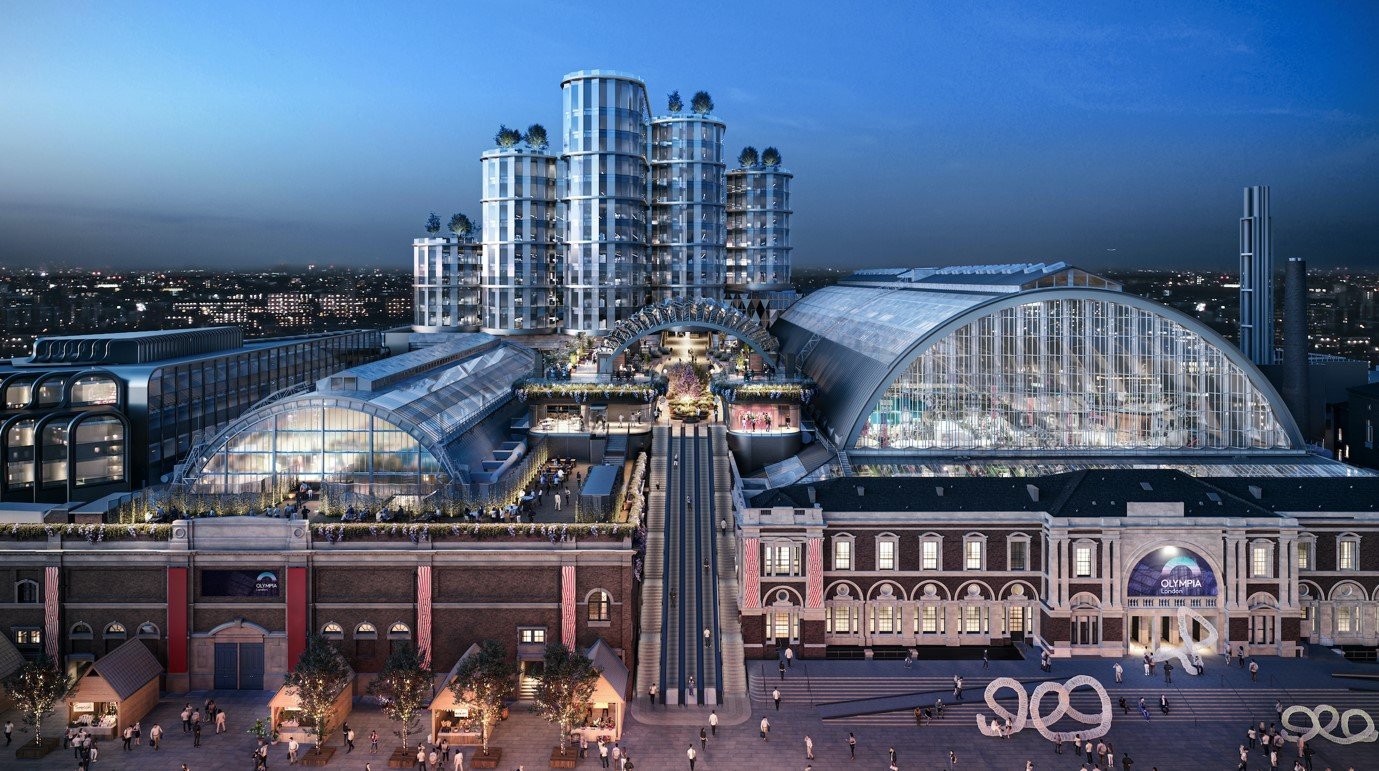Client: Yoo Capital
Project: Olympia
Huge things are afoot at Olympia. Famous for its two listed glass-domed exhibition halls - The National and
The Grand – next year the venue will be famous for so much more: a 240-room Hyatt and a 146-room Citizen M hotel, an AEG 4,400-seat music arena and a Trafalgar Group operated 1,575-seater theatre,
a Wetherby Arts School and Brits School partnership, stylish, statement-making offices and conference facilities, and 66,000 square feet of bars and restaurants. Designed by Thomas Heatherwick, in collaboration with SPPARC Architects, Olympia is set to become a destination for a broad range of visitors, workers, entertainment seekers, and locals.
A major feature of the new development will be the Olympia Roof Garden which straddles the space between the two exhibition halls. Reached by one of the largest elevators in the world from the pedestrianised public concourse by the railway line at Olympia, the Roof Garden will feature 10+ eateries with a choice ranging from artisan foods to fine dining and everything in between. The garden concourse is covered by a domed roof, mirroring the two exhibition halls, and the space will not offer a mouth-watering array of food and beverages (F&B) but wonderful views across London to the east and west.
Heatherwick Studios and Spparc Arcitects had produced schematic plans for the F&B, and we were appointed, as a specialist creative F&B agency, to develop these plans into workable solutions, as part of the development of the site and to help unlock the Food and Beverage potential of the site.
Our commission encompassed all the F&B spaces and supporting dark kitchens for the main public realm as well as the scheme for the new conference centre and ‘Live Lounge’.
Our work involved helping to shape the F&B offerings and to establish a good mix of style and price point ensuring appeal to all the market segments. In addition, we assisted the Yoo Capital Team in making each site ‘tenant ready’, planning how services would function and how the individual kitchens would operate and how deliveries and logistics would support the operations. Our plans showing the potential capacity of each unit and optimised table and chair configurations and customer flow, and these designs have been used as platform for each tenant’s own proposals.
Some of the units are being developed and fitted out by the Future Olympia team, and for these units Sedley Place has been re-engaged to provide finished interior design proposals which will be ready for launch in 2025.
Image copyright Heatherwick Studio
featured projects
Buddha Bar Beach >
Cliveden >
Bellvista Residential >
The Gleneagles Hotel >
The Old Course Hotel >









