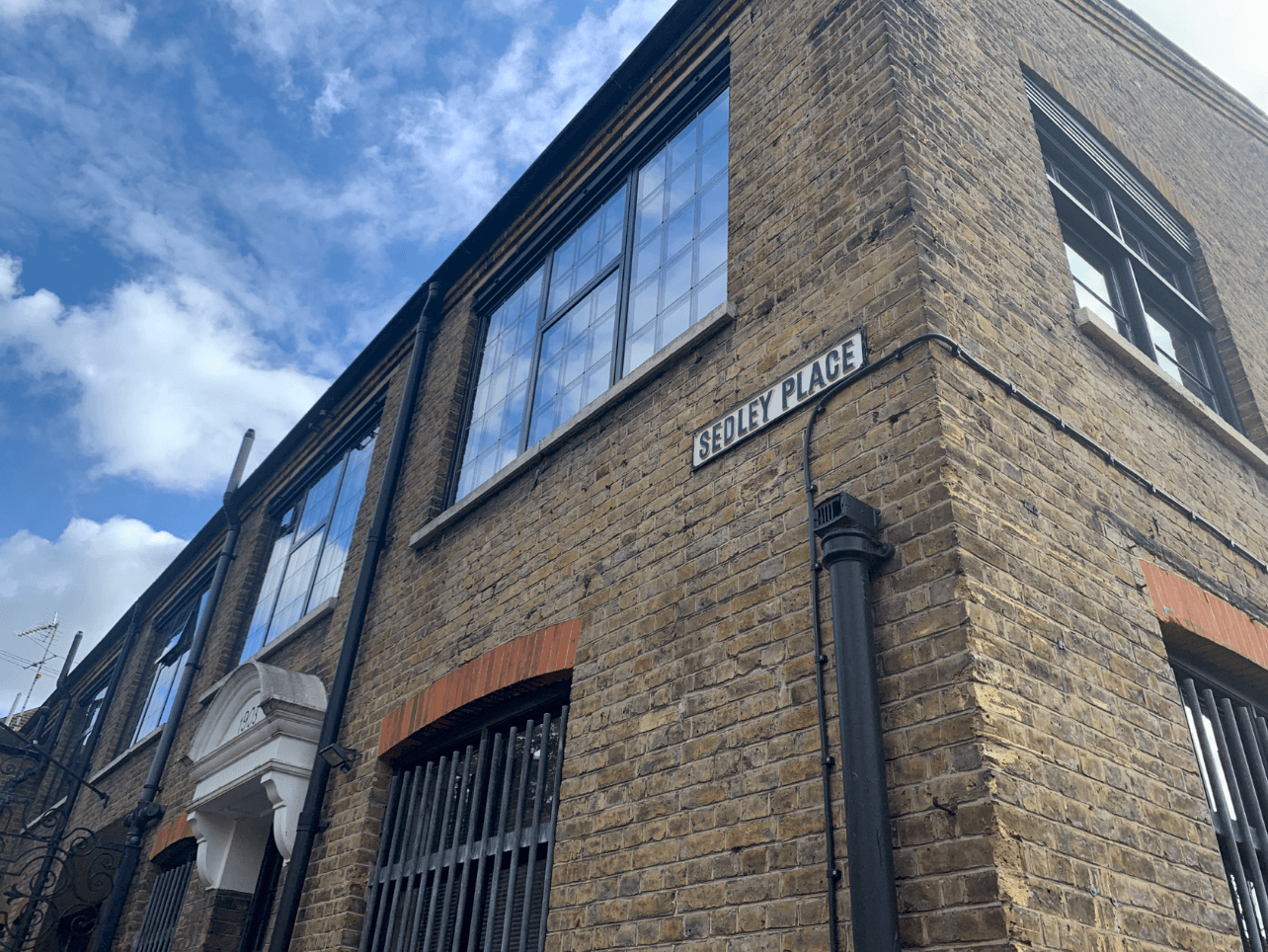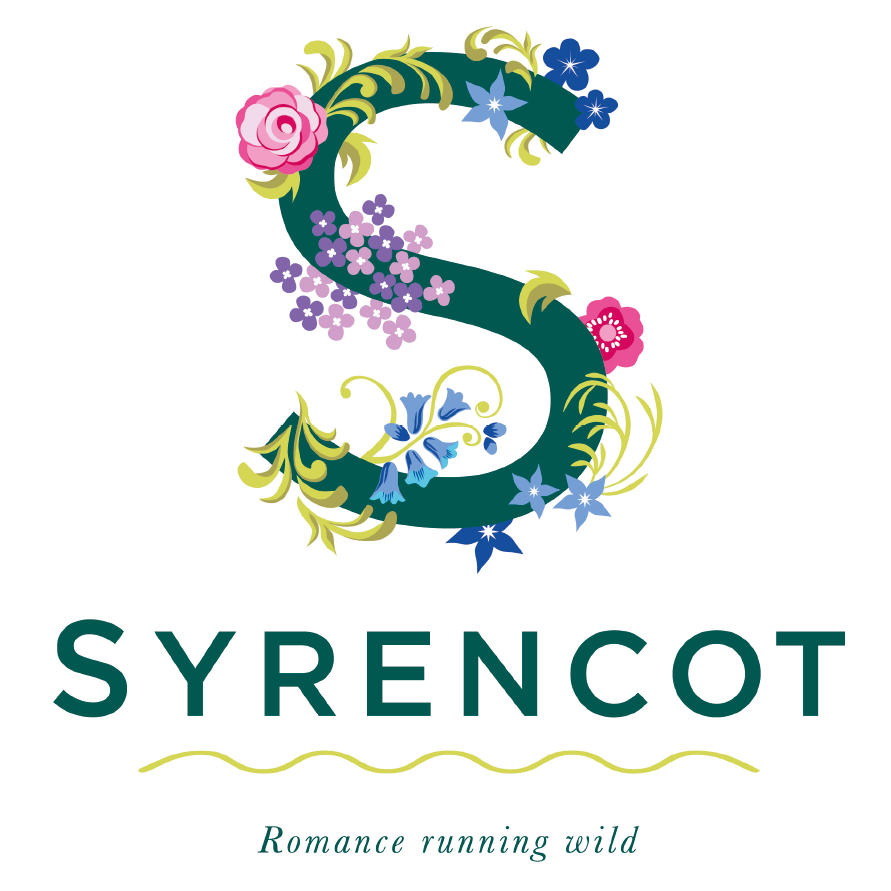Client: Artemis Venue Services
Project: Syrencot Exclusive Wedding Venue
Syrencot is a gorgeous Grade II listed house, built on the site of a 16th century manor house. Surrounded by five acres of mature grounds it features a walled garden with a distinctive crinkle-crankle, perimeter cob wall. Previously a private residence, it’s now an exclusive wedding venue, with a new Victorian style glasshouse in the walled garden for wedding ceremonies and a new building, designed by Lewandowski Architects, in the style of a farm building, for wedding breakfasts and evening celebrations.
As the walled garden is such a distinctive, magical feature of the new wedding venue we wanted to express this aspect in the venue’s identity and we did this by decorating its name with flowers and foliage from the garden’s planting scheme. This floral trope was also adopted on the brand’s monogram (used in social media) and in a specially created pattern. The illustrations were created by Emily Wilkinson.
Our interior design brief encompassed the rooms in the manor house (wedding preparation, wedding couple suite and breakfast room), and the buildings located in and around the garden, namely, the glasshouse, the new Farm Shed with social-media worthy bar and fire-table, and an outdoor kitchen located at the garden’s old Pump House.
We were briefed by Artemis Venue Services to work with them on two aspects of the venue: its brand identity and interior design. In the former case our brief was to create a brand that would support the marketing of the venue; a brand which would encapsulate and communicate the venue’s unique and romantic proposition. Having undertaken a rigorous definition exercise, encompassing every aspect of the brand right down to the naming of the individual buildings and rooms in the main house, we turned our attention to the brand identity.

















